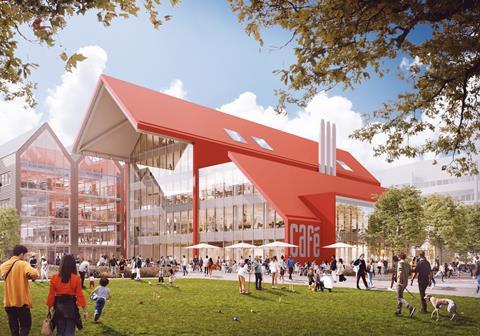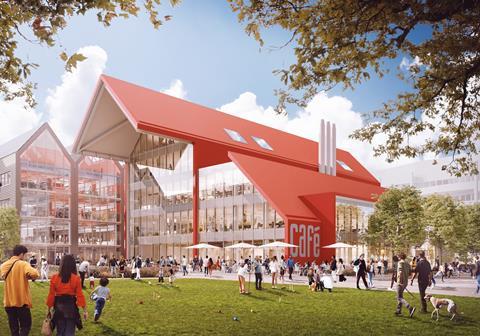The Oxford City Council has approved plans by Fletcher Priest architects to expand Red Hall, a building at the heart of the £700m Oxford North life sciences project. The original building was approved in March 2021, and the new design retains the look of the previously consented building while adding a three-floor wing that will increase the building’s area by 21,500 sq ft. This addition will connect the structure to a new market square and central park. Red Hall will offer over 61,000 sq ft of workspace and amenities spread over five floors, serving as an incubator for start-ups and small and medium-sized enterprises in the fields of science and innovation. Laing O’Rourke will begin work on the two workspace buildings this summer.
Oxford North Life Sciences Scheme Gets Go-Ahead for Expanded Red Hall

The Red Hall office development at the heart of the £700m Oxford North life sciences project has been granted permission by the Oxford City Council to expand, according to plans by Fletcher Priest architects. Originally given the go-ahead in March 2021, Red Hall has retained the design of the previously approved building while adding a three-floor wing that will extend the structure by 21,500 sq ft, connecting it to a new market square and central park.
The enhanced building will offer over 61,000 sq ft of amenities and workspace spread over five floors, serving as an incubator for start-ups and small and medium-sized enterprises in the fields of science and innovation. It will also be home to the estate management team for Oxford North Ventures, the joint venture behind the development. Laing O’Rourke, the construction firm, is expected to begin work on the development’s two workspace buildings this summer.
Oxford North Ventures anticipates completing phase 1 enabling works, which will add 480 homes and more than one million sq ft of laboratory and workspace, in April. Phase 2, which includes the construction of three laboratory buildings with a total area of 425,000 sq ft and public spaces in the centre of the development, is currently open to public consultation. A third phase is also in the works, with Red Hall and the two lab buildings set to finish construction in the first quarter of 2025.
Don’t miss interesting posts on Famousbio










